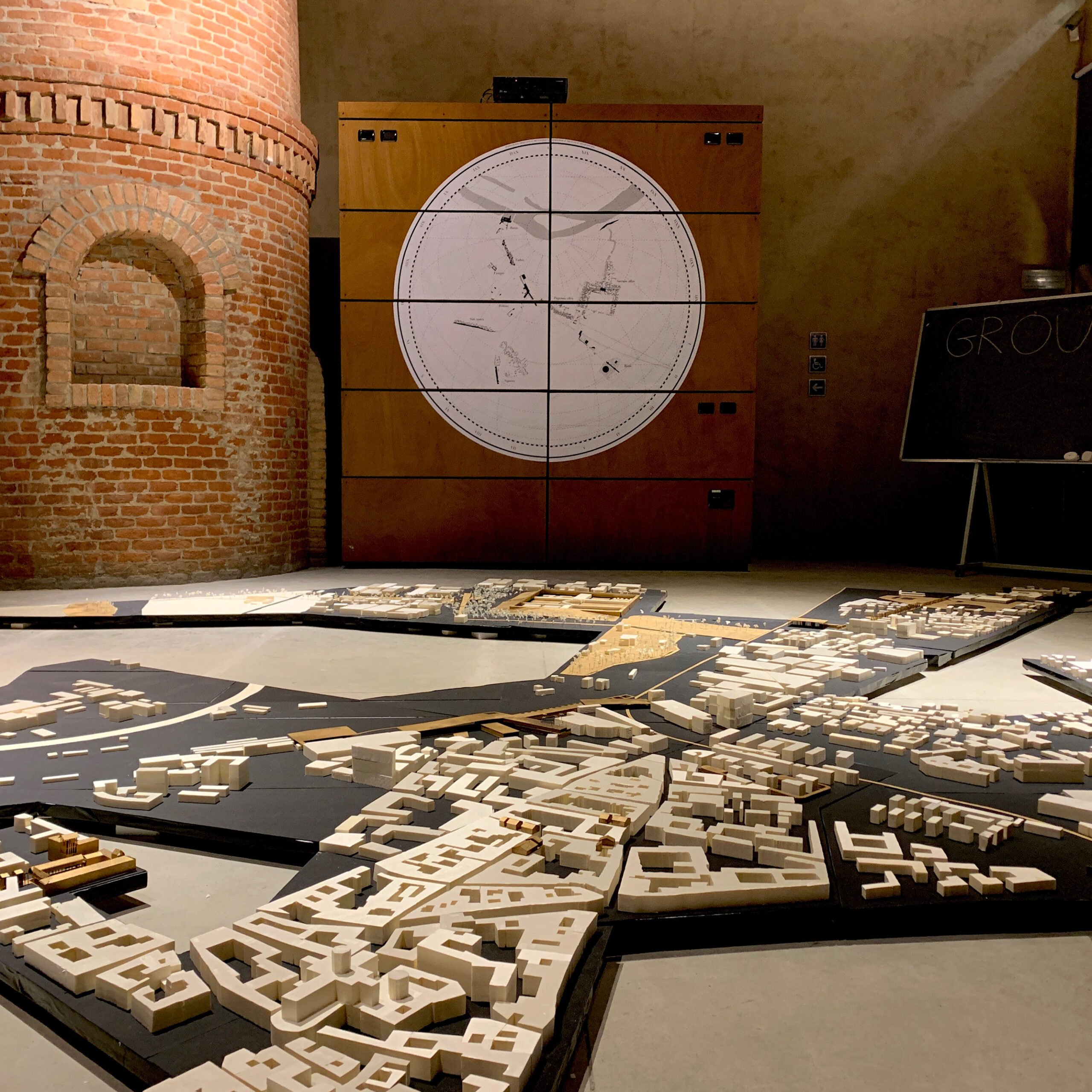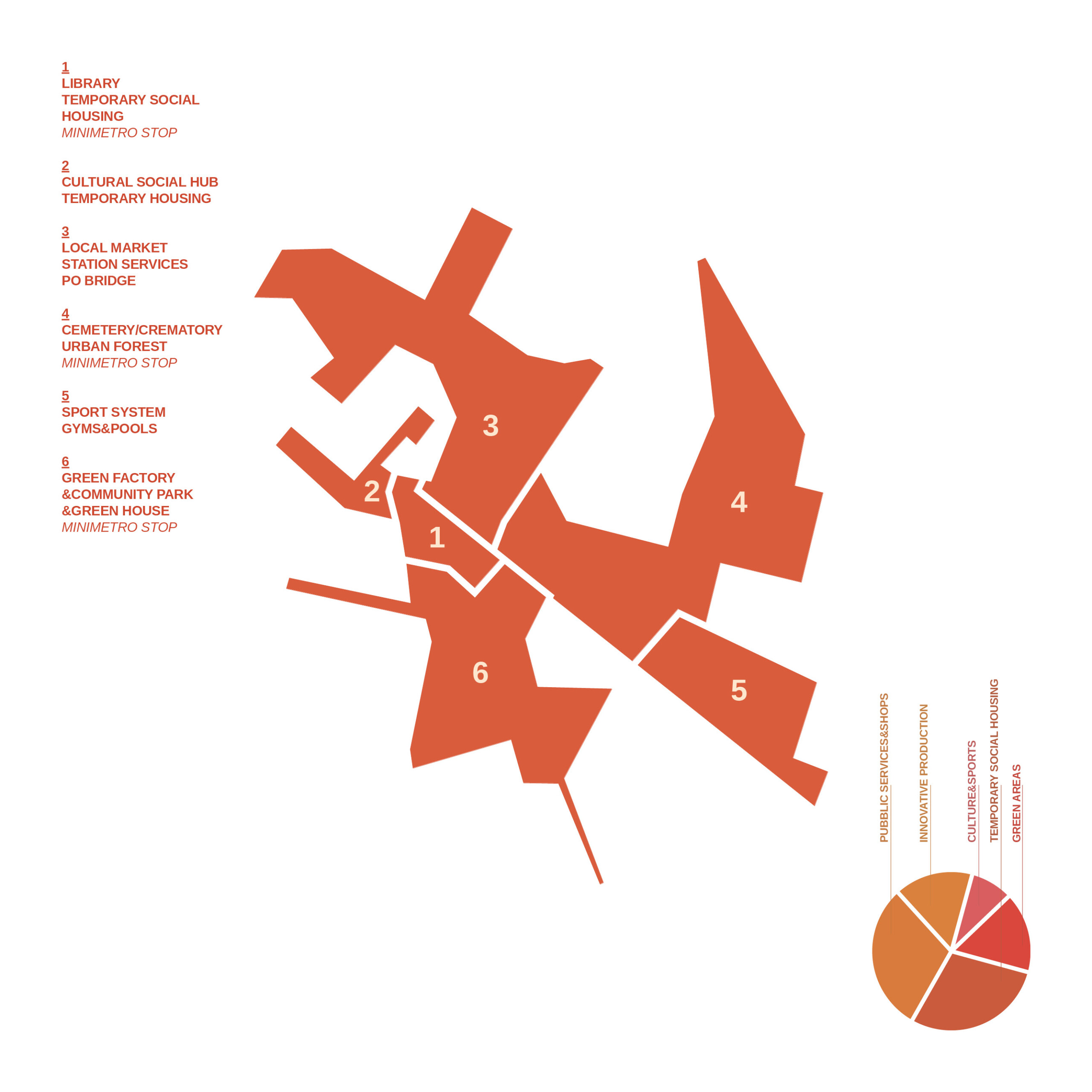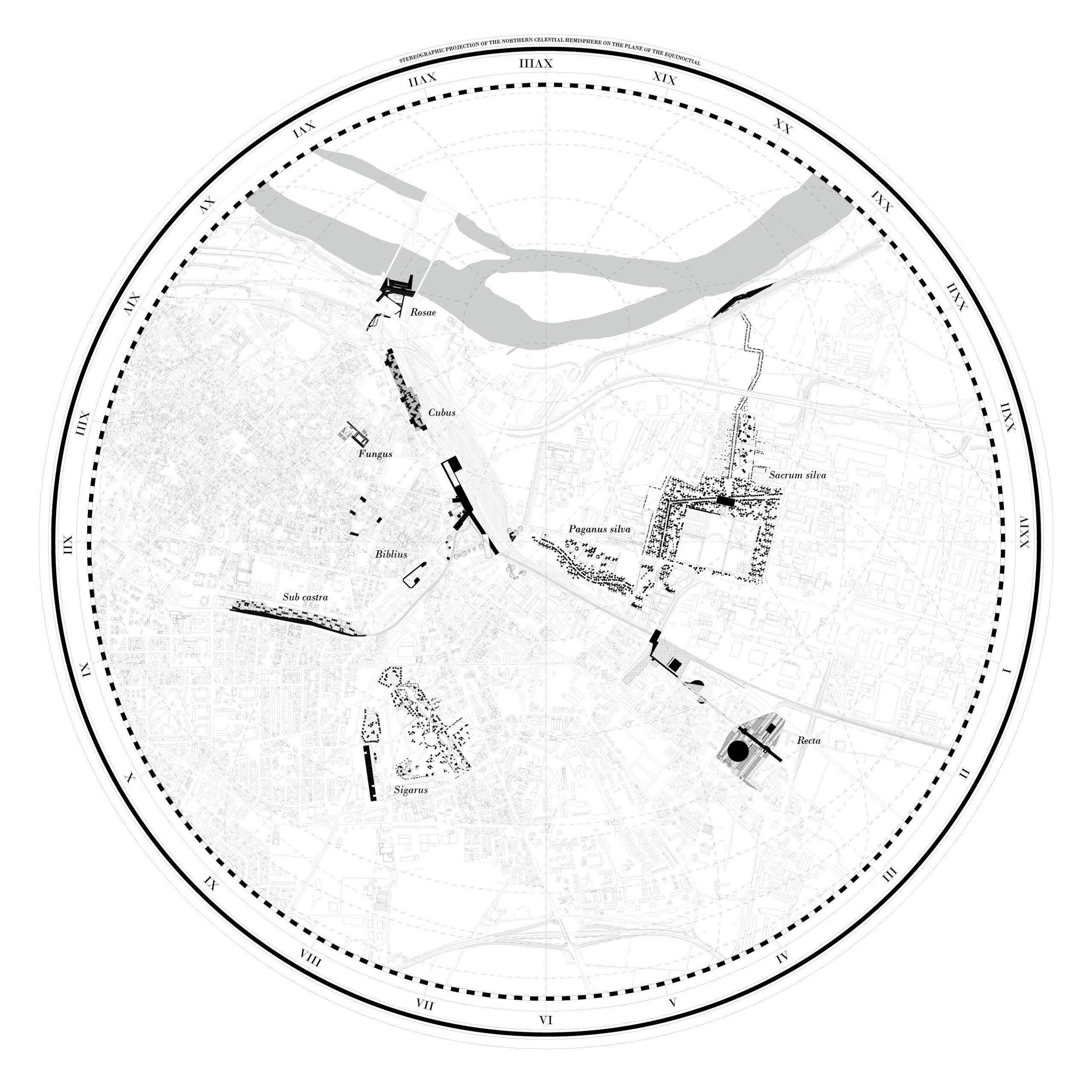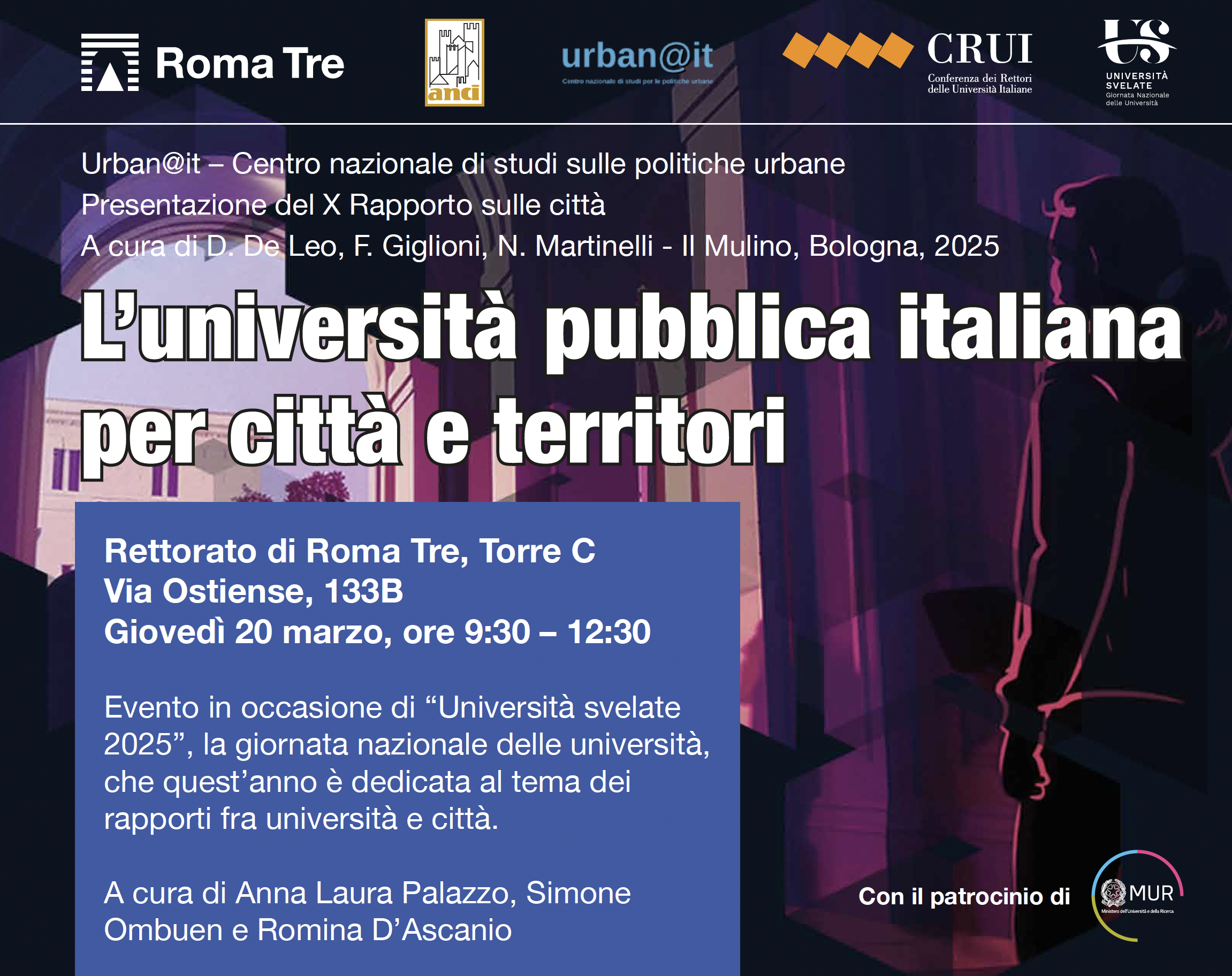NEBULAE. CLUSTERS OF NEW PERIPHERIES | Strategy

This essay represents the third in a series of five articles on the same topic.
“Nothing is more natural than the fact that simple bodies exist on a variety of globes in different proportions, causing discrepancies in density. Granted, the materials of a nebula must find their respective place on the surface of the planets according to the laws of gravity, but this arrangement does not prevent the simple bodies from coexisting within the whole of the nebula and then to order themselves in accordance to these laws. It is precisely the case in our system, and, as it appears, in the other stellar groups too.”
L-A. Blanqui, Eternity by the Stars, 1872
Abstract
The tenth edition of the Open City Summer School focuses on the theme of “New Peripheries.” This essay explores the concept of fragility within our environment and the necessity of a comprehensive redesign of our built surroundings. Emphasizing the interconnectedness between cities and the global ecosystem, it advocates for sustainable and socially viable design approaches. The essay underscores the importance of understanding and preserving the history and unique qualities of existing structures and landscapes while adapting to evolving contexts. It highlights the significance of envisioning positive solutions to address environmental challenges and transform fragilities into opportunities for innovation and resilience. Lastly, the essay emphasizes the potential of repurposing neglected spaces and revitalizing abandoned buildings for diverse activities. This research aligns with the objectives of the Open City Summer School in fostering innovative solutions for urban and environmental challenges. [1]
STRATEGY – From the Simple Bodies to a Constellation
The Nebula and its mass of “simple bodies” reveals what was, after all, already known. Piacenza is not a radial city and never had such a structure. Even when confined within its most ancient walls, the Hippodamus city plan showed at least three centers, one linked to government power, the second to religious power and the third to industrial activities linked to the river port. The traces of a radial plant are nothing but territorial roads – once outside the old Piacenza – incorporated over the centuries due to the con-stant urban expansions. Indeed, it’s a common thoughtlessness mistake to consider the polycentrism of contemporary metropolises as an opposition to the monocentrism of ancient cities. In reality, ancient centers differ from modern ones in a matter of scale and numbers, but certainly not in hierarchical struc-ture. It is important to avoid the careless mistake of viewing the polycentrism observed in contemporary metropolises as a direct opposition to the monocentrism prevalent in ancient cities. While ancient and modern centers may differ in terms of scale and numbers, their hierarchical structure remains fundamen-tally similar.
The hierarchy and urban poles migration indicates that over the centuries the Nebula has certainly changed its shape several times; it has shrunk, thickened, thinned and expanded until it manifested itself in its present form that surely is not the last one. Its development crosses the interstitial and margin-al zones, touches deeply different parts of the city, runs through the historical center and its walls and projects itself towards the geographical peripheries and the countryside.
When tackling an architectural project in such a large urban context there is always the risk of losing sight of the city. If you develop a work on a scale of 1 to 500, the relationship between the building and the city will be clear, but it would be impossible to go deeper into the architectural space; if you approach the project with a scale of 1 to 100, it will be impossible to explore the relationship with the city. For these reasons, we decided to work on a scale of 1 to 200: an in-depth scale that allows the control of architectural space structure and, at the same time, it lets you verify the relationship between architec-ture and context. However, choosing to work on this scale implies a limitation of the area of intervention which, otherwise, would have been uncontrollable; this portion was chosen thinking about the actual possibilities of the workshop students with respect to the time available, as well as trying to include within it the widest spectrum of urban variables.
The area thus achieved has been further divided into six parts. This further subdivision does not imply a separation of places but only a division of the works based on the intrinsic characteristics of each portion of the city. (Fig. 4)

The first area extends its boundaries over a small portion of the oldest center. Although this is a very dense urban zone, it still lends itself to variations and modifications that allow for the management of these “internal peripheral” areas, or rather pieces of the city that, although located in the “center”, experience conditions of social and economic marginality.
The second area cages a portion of the city close to its ancient limits: that experiences a problem com-mon to many urban centers, namely the lack of continuity (or designed spaces) between the ancient city and the first expansions of the twentieth century.
The third area delimits a portion of territory that describes the problematic relationship between Piacenza and the river. Active and disused industrial buildings and massive road infrastructures fill today the gap between the Po River and the city. It was therefore decided to carry out a series of interventions that aimed to merge the two limits, river and urban.
The fourth area is the largest ever. It develops along the axis of the Via Emilia, encountering a gradually less dense and problematic district, then diverting towards the river, along some industrial and commercial areas. Here we find a quite relevant urban issue: in a high-density industrial and commercial area along the river, there is the cemetery of Piacenza. When it was built, it was located – like all Italian ceme-teries – in an isolated area relatively far from the city; over the years, warehouses and sheds have in-corporated the “city of memory”, surrounding it on every front and depriving it of the “isolation” that befits these kind places.
The fifth area develops linearly along the Via Emilia and identifies a transition zone between the city and the countryside. The agricultural voids, sometimes uncultivated, become an opportunity to reflect on the definition of a limit and, at the same time, on the erosion of the dualism between town and countryside.
The sixth and last area also embraces a heterogeneous area that extends from the last historical walls to the transition area that sees vast agricultural land invade urban areas and vice versa. The existence of industrial buildings has been an opportunity to reflect on the possibilities of reuse and recovery of some disused agricultural sheds.
It is quite clear that those areas present profoundly different problems that will lead to very different solutions. The adopted strategies will require projects that are very far apart in matters of scale, style, type and use. But in architecture this is hardly a problem. In the field of mathematical sciences, every ques-tion admits only one solution (or a family of solutions) and the remaining possibilities inevitably remain wrong. But in the field of art – and as well architecture – things work very differently. For the same prob-lem, very different answers are suitable, and sometimes we can get opposite answers that are equally true and valid; and so, a single strategy, a single idea behind each operation, applied to heterogeneous places, will produce different but coherent solutions. As for the Nebula, also the projects constitute “sim-ple bodies” with at least two orders of meaning. The first is the sense of each project itself, effective in-dividually within its sense e values. The second – and more important – is the meaning that projects and interventions assume if seen at a certain distance, together. These projects, with different scales, styles, types and uses, although their differences, work together like a constellation, whose value can only be perceived by observing everything in its entirety, effortlessly. (Fig. 5)

[1] This essay is the result of the collaboration and of the dialogue between the Supervisors, the Tutors and students of Group 1 of the OC International Summer School held in POLIMI Piacenza Campus from the 27th August to the 12th September 2019. Students: Bian Yilin, Cai Luyang, Chern Li Yoong, Di Leo Jonathan, Duan Meijie, Fan Zixuan, Fang Siwei, Jiang Haoran, Jiang Lian, Jiang Xuetong, Kunhi Najamun Nisha Moideen, Li Xiaoya, Li Tong, Lin Yuqing, Lin Yang, Liu Min, Lu Feng, Luo Yixin, Pieri Marco, Pinardi Elena Maria, Rovilos Panagiotis, Sun Hanqiu, Wang Yawei, Wang Ren, Wang Mengwei, Wang Meng, Yan Yijia, Yang Jun, Zhao Yinian, Zhi Yining, Zhong Xiaotian, Zhu Yidie, Zhuang Hongyi






